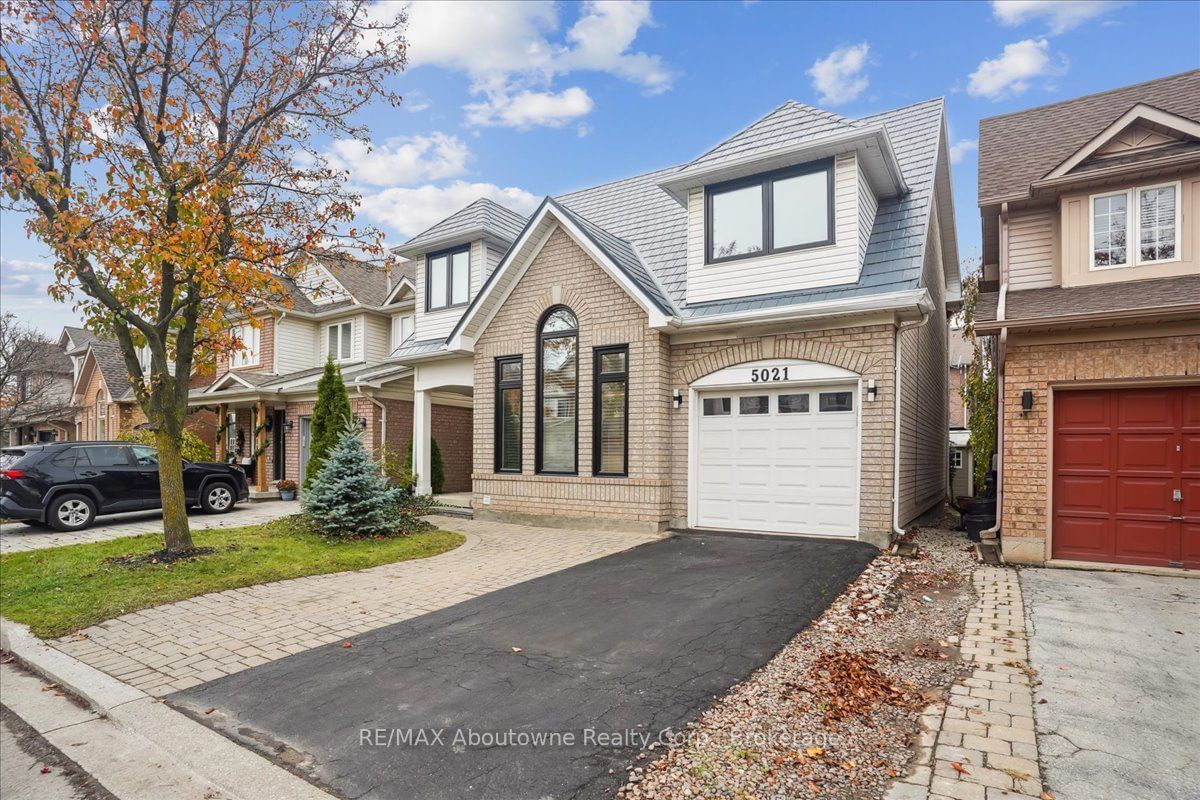$1,189,800
$*,***,***
3+1-Bed
4-Bath
1500-2000 Sq. ft
Listed on 1/16/25
Listed by RE/MAX Aboutowne Realty Corp., Brokerage
Value in the Orchard! 3+1 Bedroom, 3.5 Bathroom offers 1707 SF on two levels plus almost 800 SF of finished space in the lower level. This home features a flexible floor plan with a spacious 2-stry separate living room with palladium window, open dinning room, main floor family room and breakfast area. Updated kitchen with quartz counters and backsplash, stainless steel appliances, newer sink & fixtures. Several upgraded windows and doors, metal tile roof and composite deck make future maintenance a breeze. This carpet free home also includes a newer oak staircase to the upper level. Oversized primary bedroom with ensuite which includes a convenient washer/dryer unit , WIC and flexible space for potential office area or reading nook. The finished lower level has a separate suite with 2nd kitchen, 3 pc bathroom, plus additional bedroom. Perfect for extended family or additional income with separate entrance through the garage. Ideal school district, close to parks, shopping, highways and Go Train service.
Fridge, Stove, BI Dishwasher, Range Hood, Washer, Dryer, Ensuite Washer Dryer Combo, Hot Water Tank Owned, Basement Appliances, Window Coverings, Light Fixtures.
W11928276
Detached, 2-Storey
1500-2000
14+6
3+1
4
1
Attached
3
16-30
Central Air
Full, Finished
N
Y
N
Brick, Vinyl Siding
Forced Air
N
$5,049.00 (2024)
< .50 Acres
75.59x36.15 (Feet)
